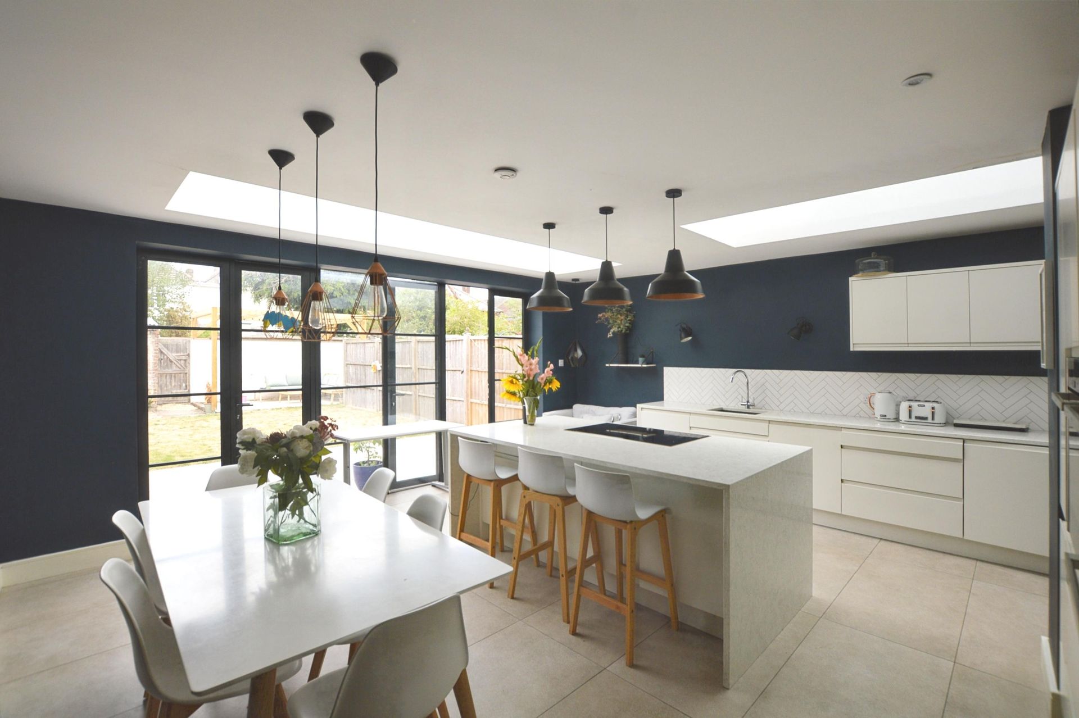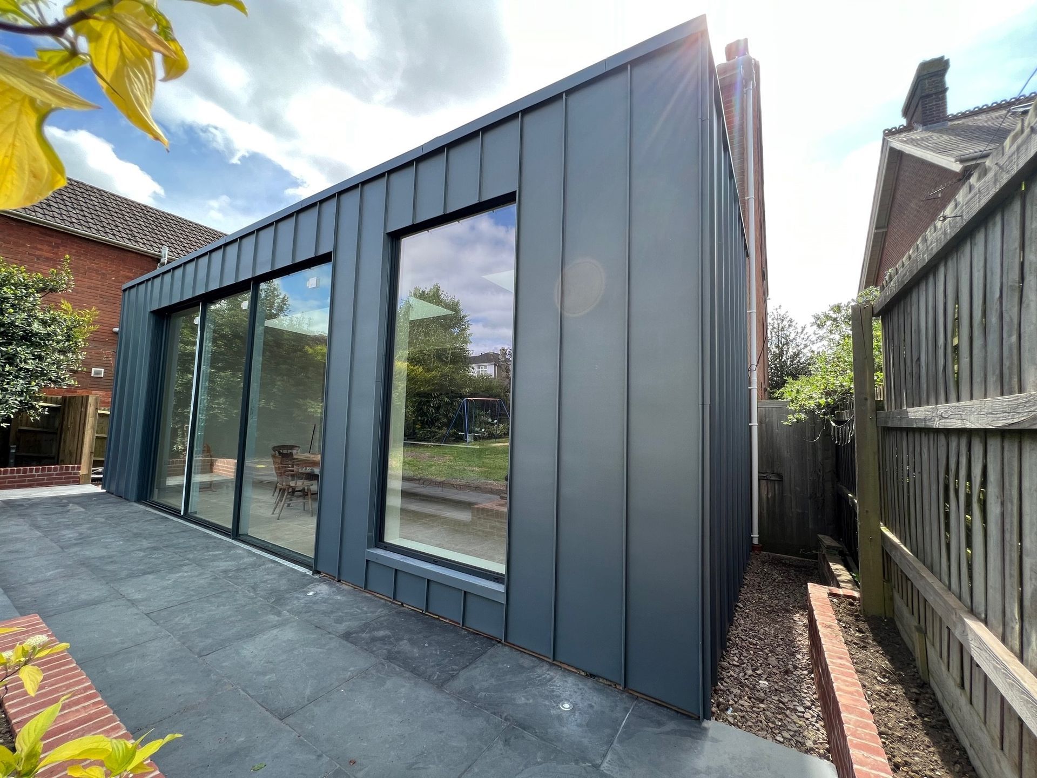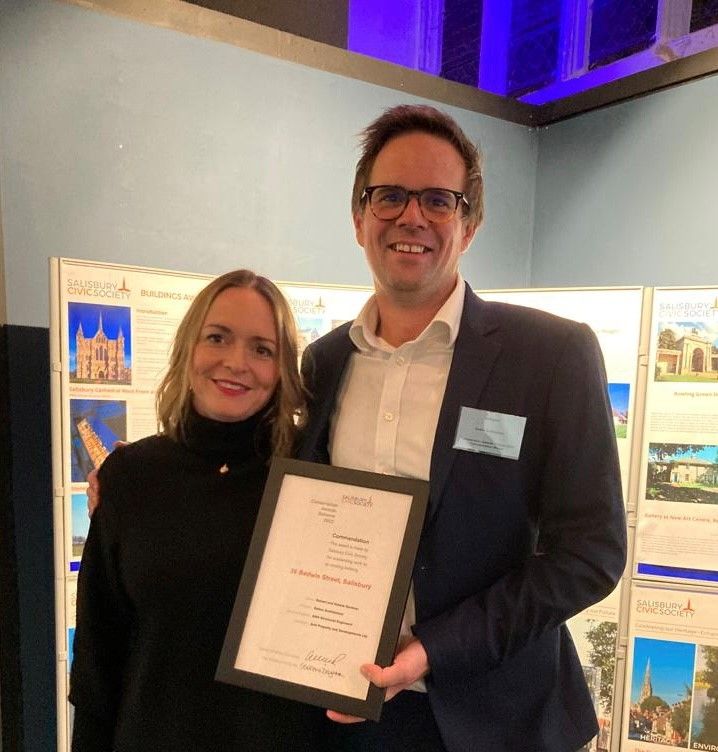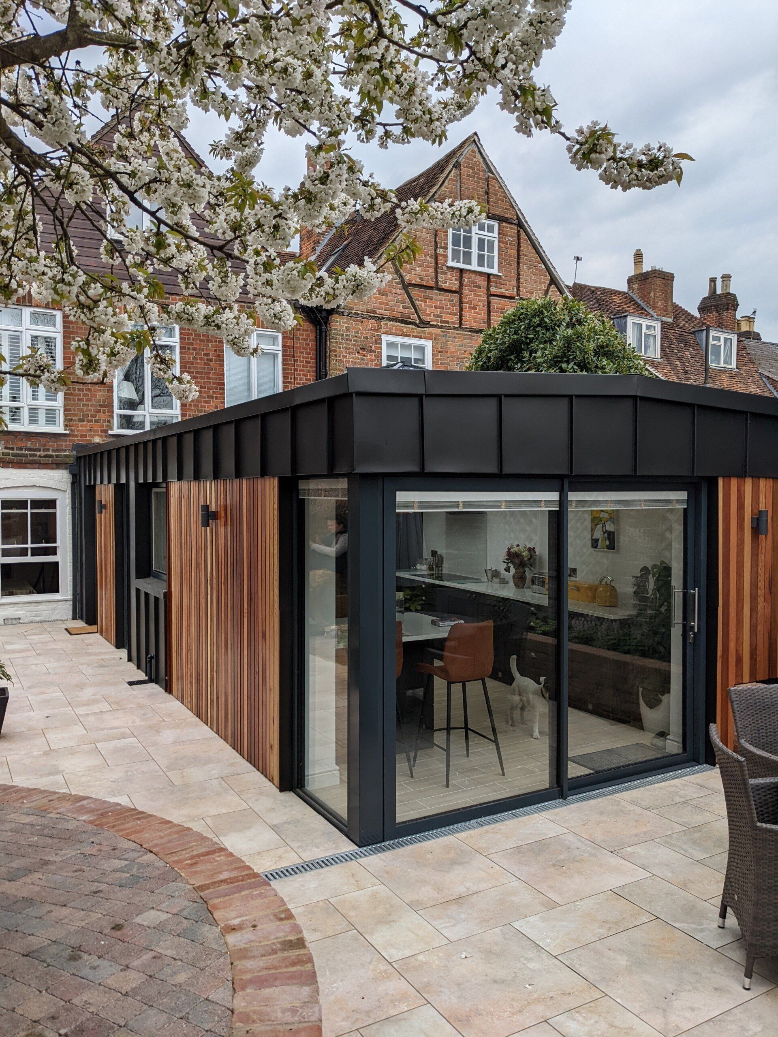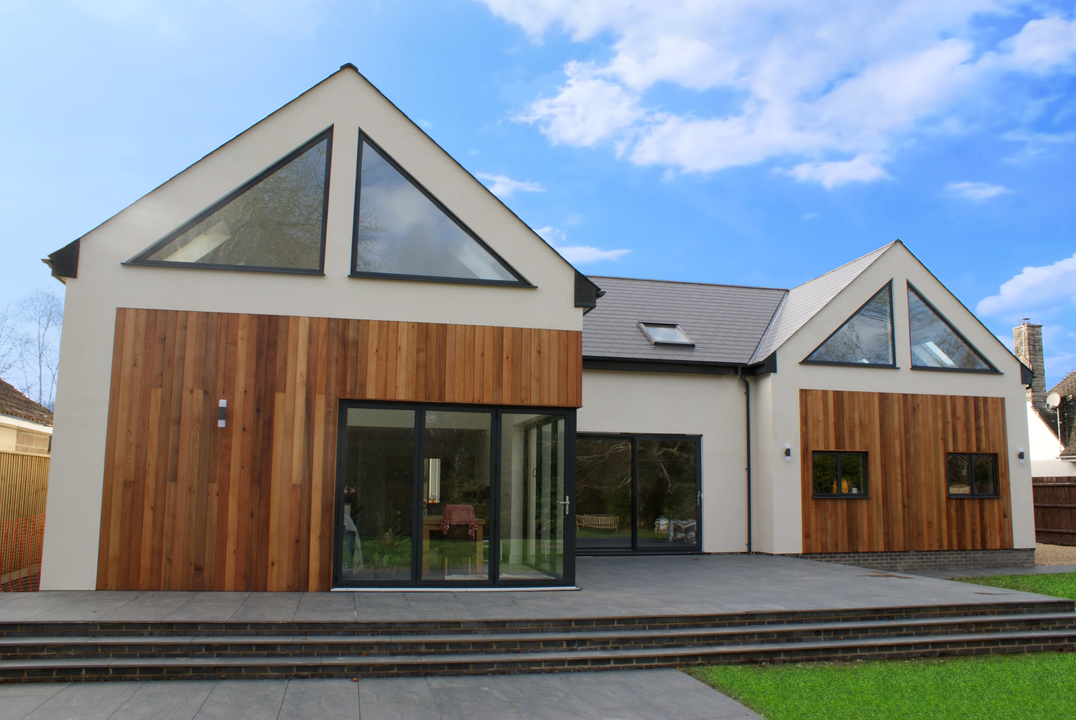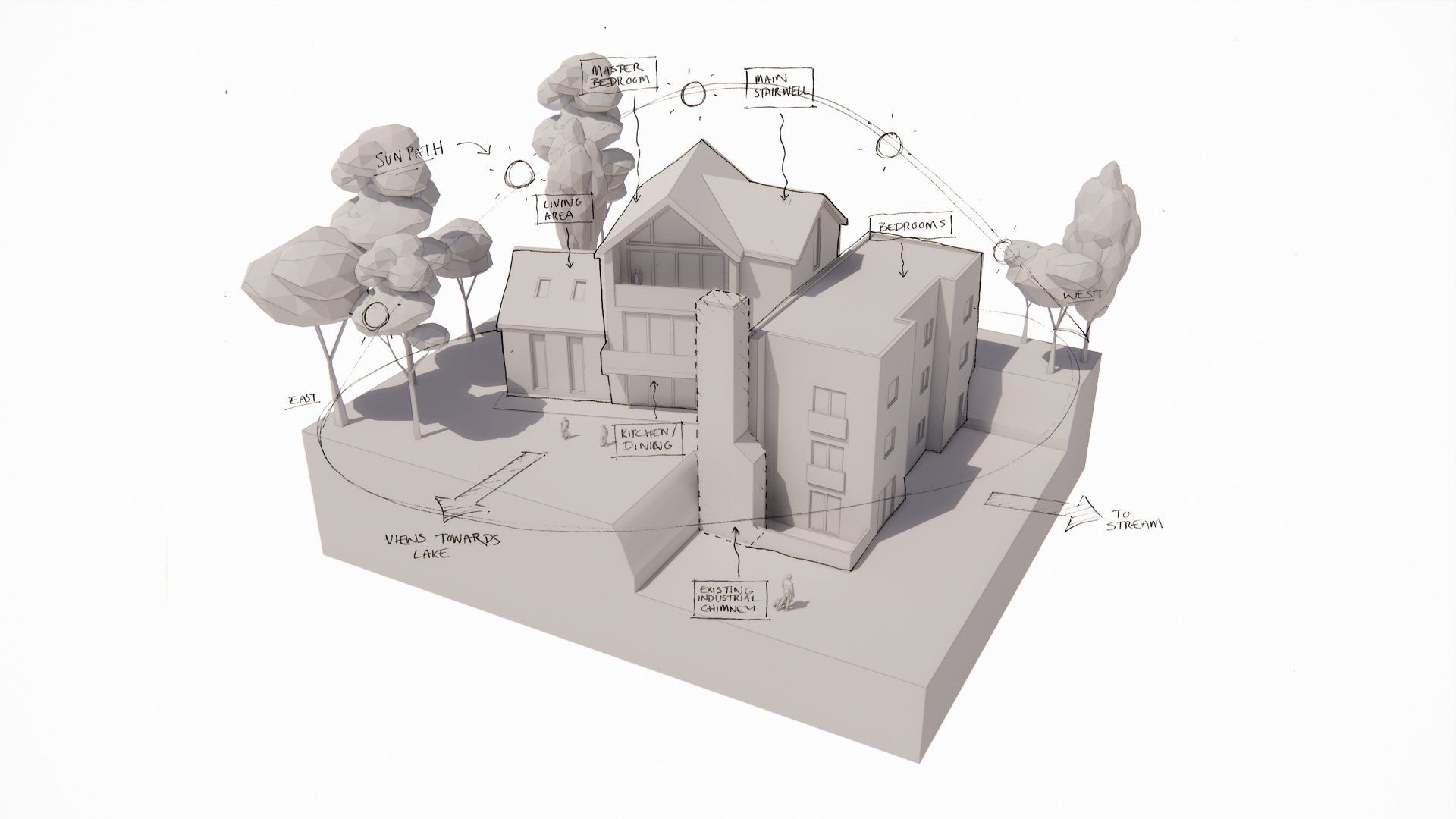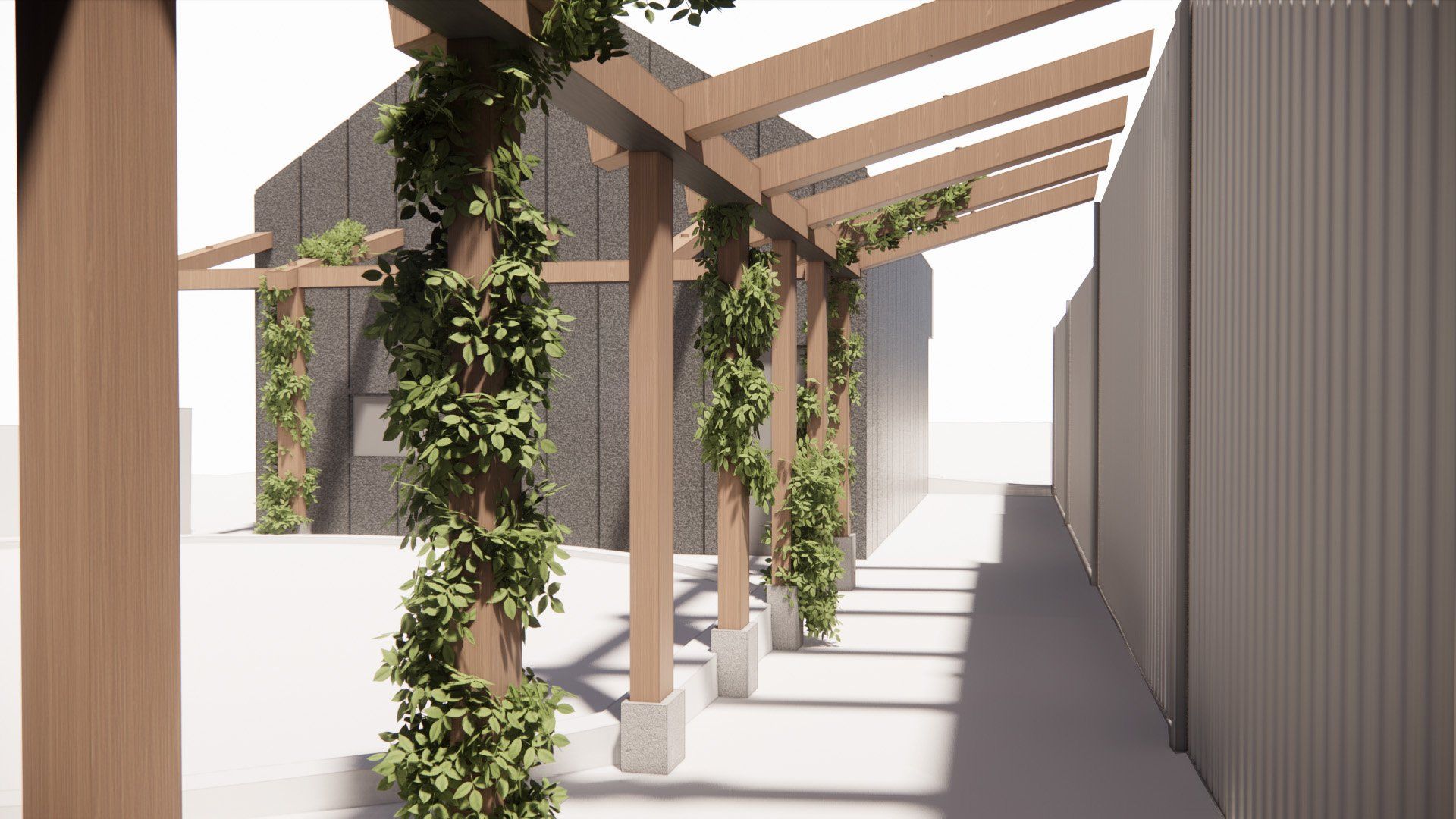
NET ZERO BY 2050
What does it mean for buildings new and old?

NET ZERO BY 2050.
We’ve heard the phrase, but what does that mean for us all in practice? Figures suggest that around 38% of worldwide carbon emissions are generated by buildings, construction (including infrastructure), and our use of existing buildings. In the UK it is estimated that 28% of each of our personal carbon footprint is generated from activities within the home and 11% of the entire UK’s carbon emissions are generated from heating our homes and buildings.
In order to reach net zero by 2050 there is a lot that needs to be done.
First and foremost it is our reliance on fossil fuels that needs to be dealt with. The government recently announced plans to ban the installation of gas boilers in new build homes from 2025, and new installations of gas boilers from existing homes in 2035. So what are the alternatives? Electric boilers? Ground source heat pumps? Air source heat pumps?
Electric boilers are often considered to be a much eco friendlier option than gas boilers however, that all very much depends on where and how the electricity used to power the boiler is generated, not to mention that fact that running costs can be very high.
Alternatively, ground source and air source pump heaters do not require the use of any fuel at all, instead they take low level residual heat from the ground or air and compress this to a much higher temperature before being pumped into the home. These are great options, but unfortunately both are still very expensive to install (although at least in theory there shouldn’t be much or any heating bill once they are in). It is however worth mentioning that currently the output for ground source and air source heat pumps is much lower than that of a gas boiler, so the effectiveness of the heating depends a lot on the insulation of the building they are trying to heat. Excellent insulation and triple glazing will keep all that lovely heat in, but poor insulation and draughty doors will reduce the efficiency of the heating. As it stands, both ground source and air source heat pumps often require back up electricity boilers as well.
Insulation is key when it comes to future proofing our buildings and reducing our carbon footprint. Thankfully we are no longer restricted to horrible itchy rockwool. There are all sorts of excellent eco friendly alternatives available such as recycled wool, recycled denim and recycled newspaper to name but a few. One quick search online will turn up all sorts of alternatives. Or why not consider a green or living roof? Proper insulation, coupled with correctly fitted doors and triple glazed windows will seal the envelope of the building making any heating system more effective.
Let’s not forget the power of the sun either. Harnessing the solar power generated through the day has been done for years. Now too we are able to install storage batteries so that the power created on hot sunny days can be used to power us through the not so hot and sunny ones and the correct orientation of solar panels will maximise the power that can be generated. Better still, for a new build, consider the orientation of the building itself in relation to the sun, maximising natural light flowing in will reduce the need for artificial light, and can also be used for heat generation.
80% of buildings that will be standing in 2050 have already been built. In order to reach net zero by 2050 we will not only need to make eco friendly new builds, we will also need to retrofit existing buildings. As it stands this is likely to be expensive for individuals until the use of eco products and materials become more common place and we see the costs come down. There are some government grant schemes available (see https://www.gov.uk/guidance/apply-for-the-green-homes-grant-scheme) and with any luck these incentives will become more widespread and easily accessible in the future too.
