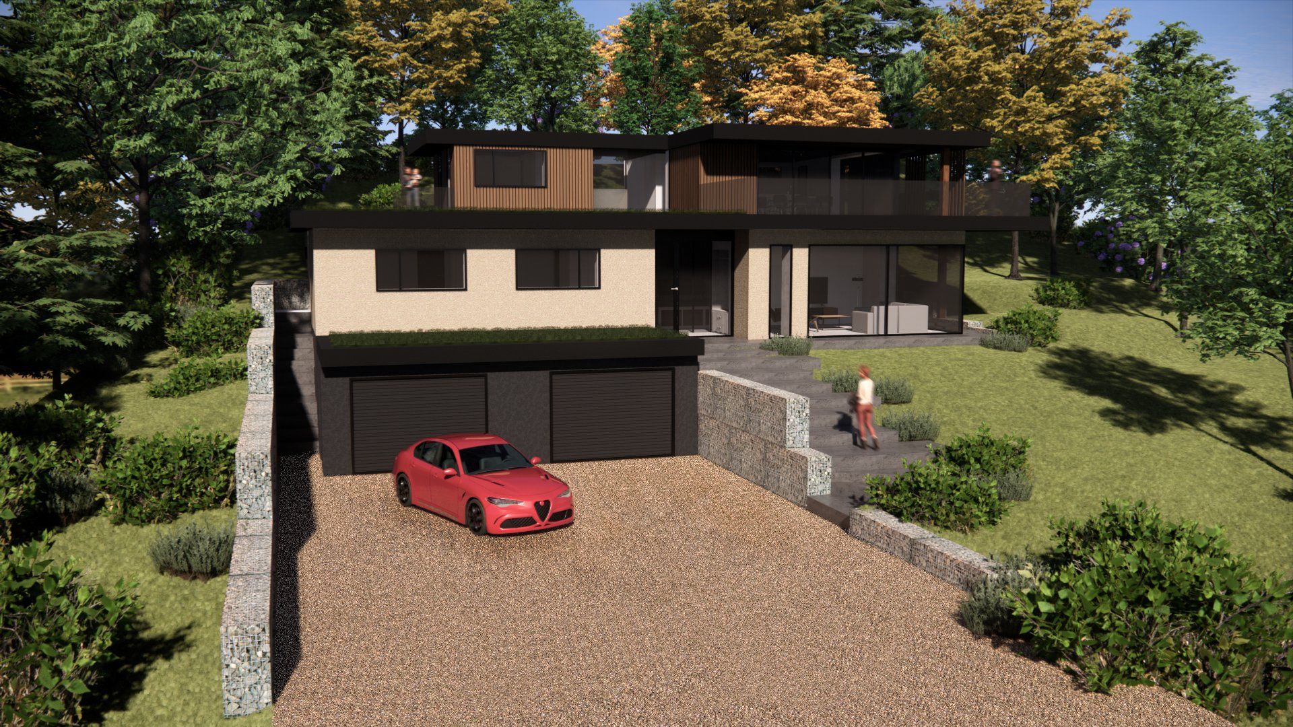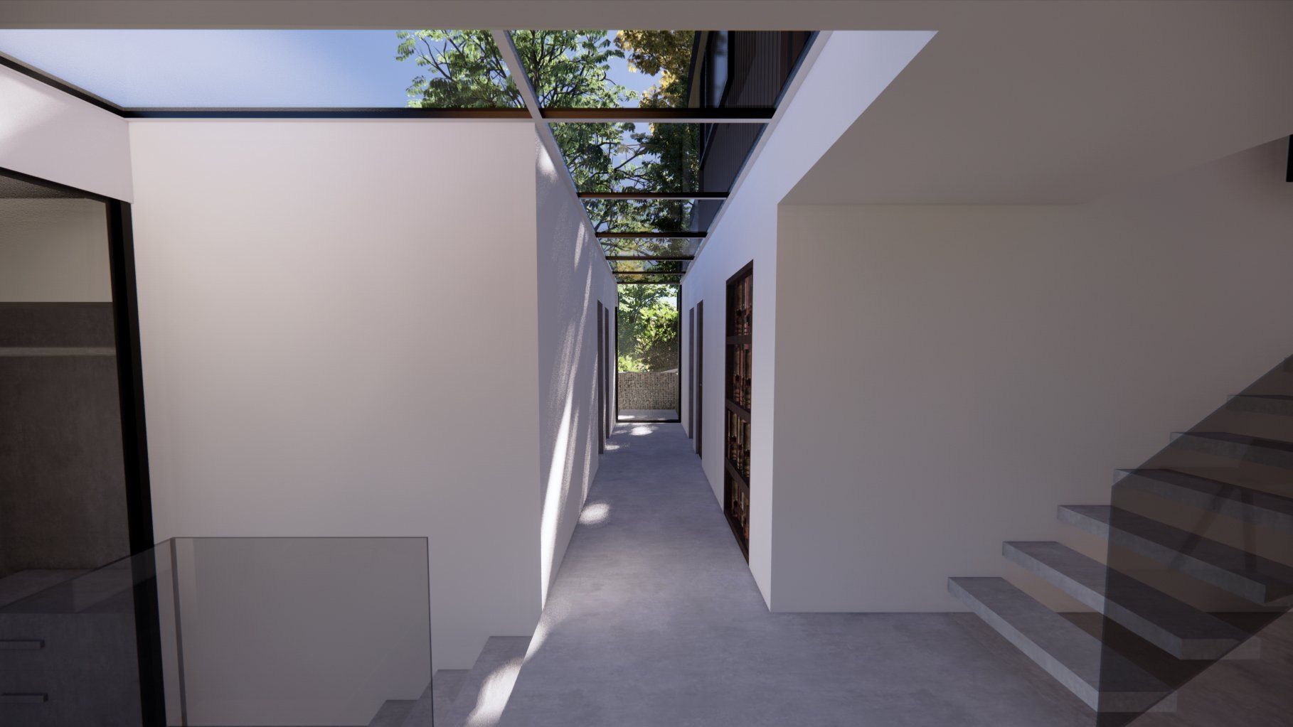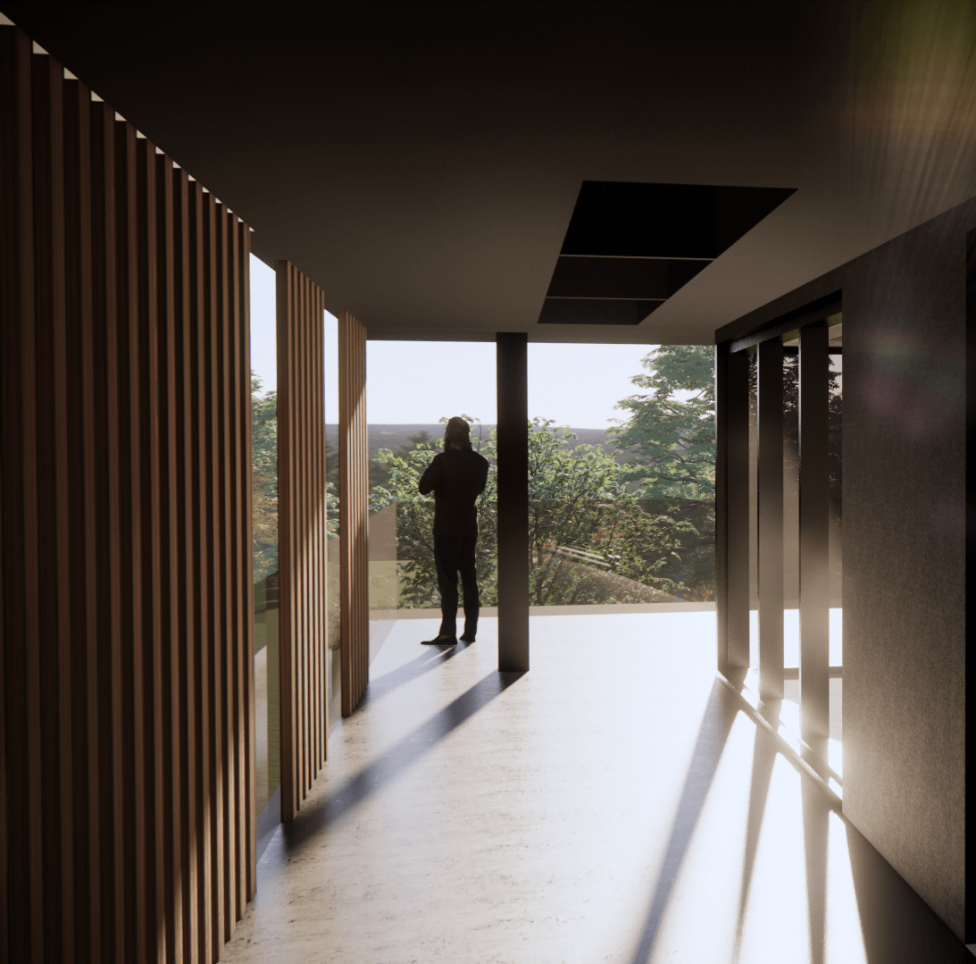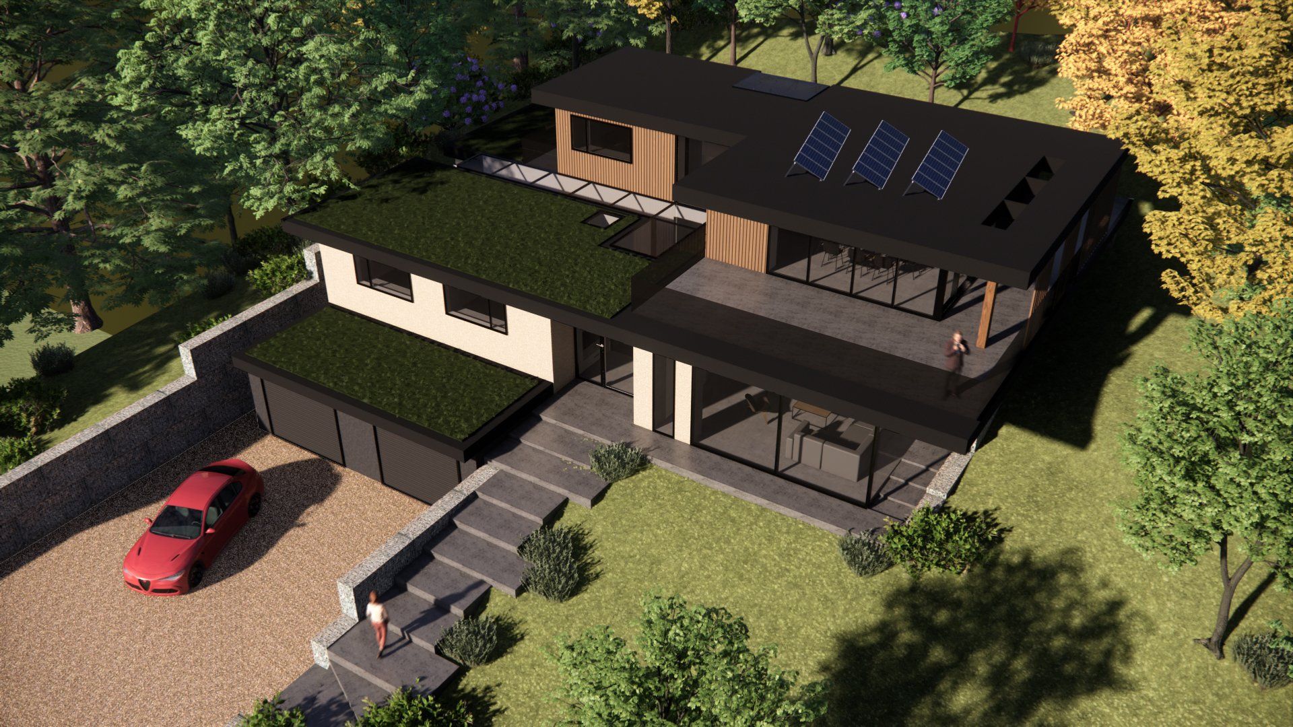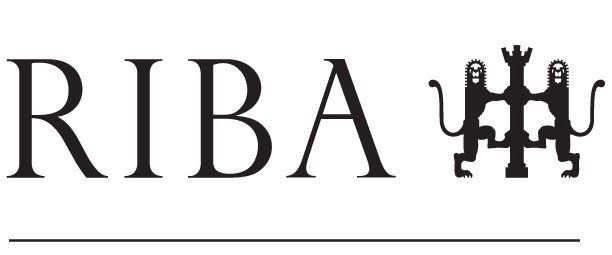ECO HOME, WILTSHIRE - 2022
The design of this Eco home in the Wiltshire countryside takes into account the features of the existing bungalow it replaces on the site. The original bungalow was designed by a renowned local Architect in the 1950s. Our clients were keen to use principles of Passiv Haus design with maximum energy efficiency, sustainable power sources including solar panels and ground source heat pumps, with superb insulation.
